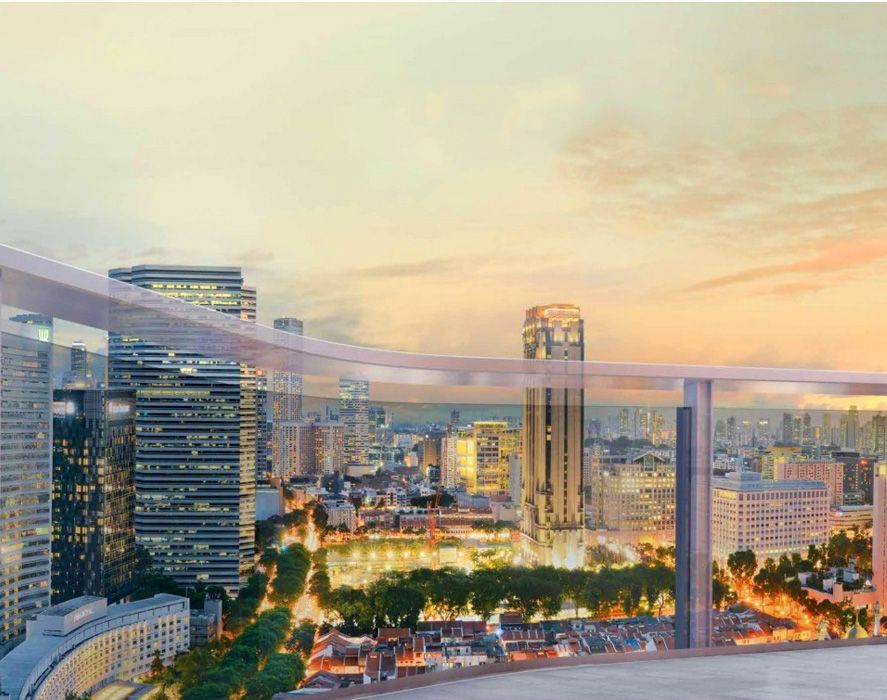Holland Drive Residences Balance Units Chart
Holland Drive Condo: Where Architecture Meets Nature's Palette. The site plan of Holland Drive Condo isn't just a blueprint; it's a masterpiece of harmonized elements, a symphony of space, amenities, and aesthetics. It's the architectural DNA of the project, whispering the developer's vision of state-of-the-art urban living where nature seamlessly intertwines with modern luxury.
Live at Holland Drive New Launch, this masterful plan lies a commitment to optimizing space. Recognising the diverse needs of residents, the layout caters to various lifestyles. Imagine sleek, contemporary buildings strategically positioned across the grounds, maximizing natural light and ventilation for each unit. Floor-to-ceiling windows bathe interiors in golden sunlight, while carefully planned balconies offer residents a breath of fresh air and stunning views of the surrounding greenery.
Holland Drive Residences Condo home-in-the-garden concept that takes inspiration from the splendour of the Botanic Gardens, where generous outdoor space immerses you in the pleasures of garden living. No matter where you are, you will always be able to enjoy all that nature has to offer. A stylish entrance begins from the moment you enter the Arrival Court, a world abound with natural tranquility and elegantly designed to evoke a warm welcome every time you return home.
Balance Units Chart will be available soon, Please kindly CONTACT US or FILL IN THE FORM to get the first-hand information. View Virtual Tour here!
Holland Drive Residences | Balance Units Chart
Be Among The First To Know About Exclusive Project News And Information.!
Be the first to know about the latest updates of the development.

